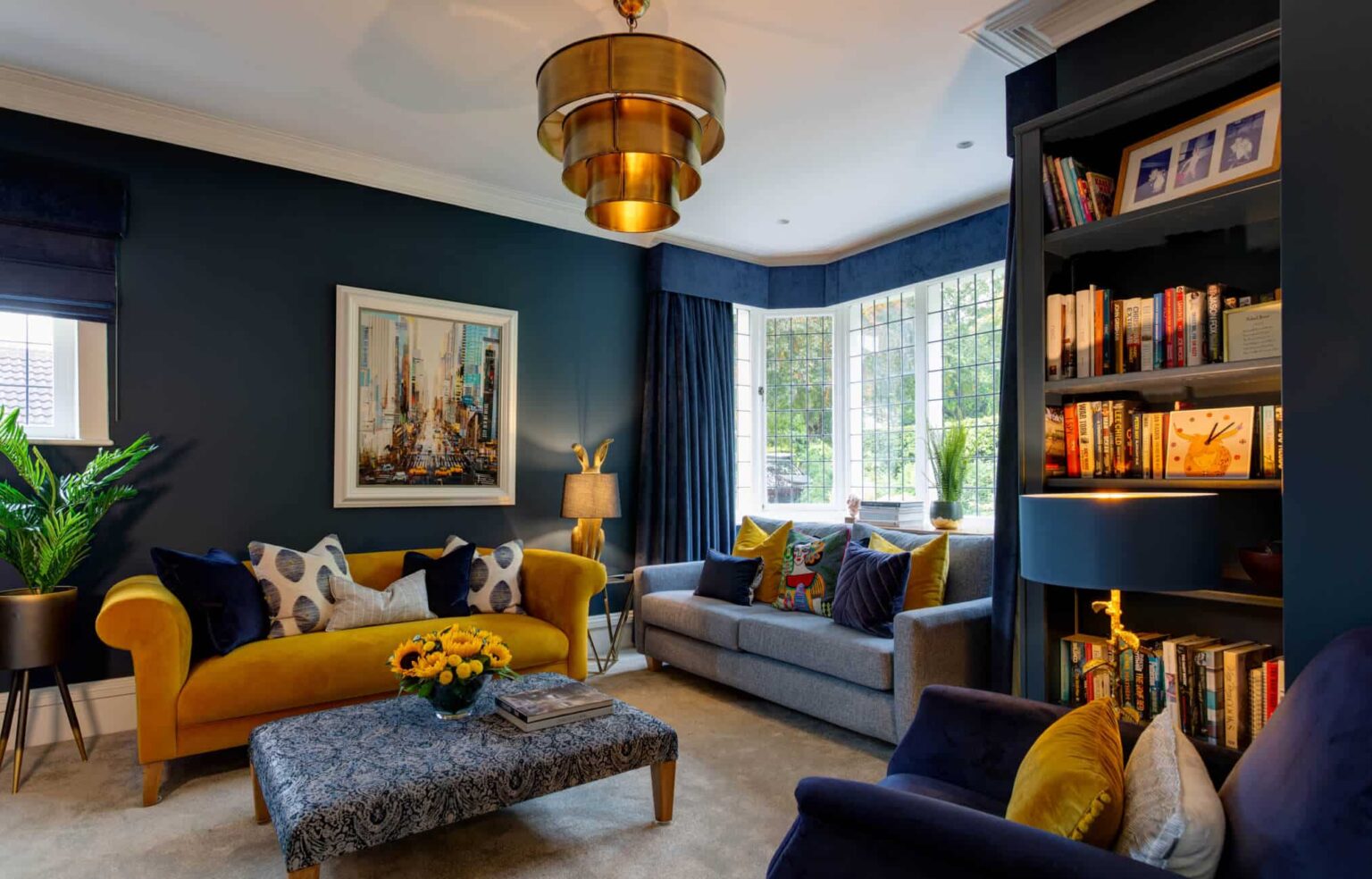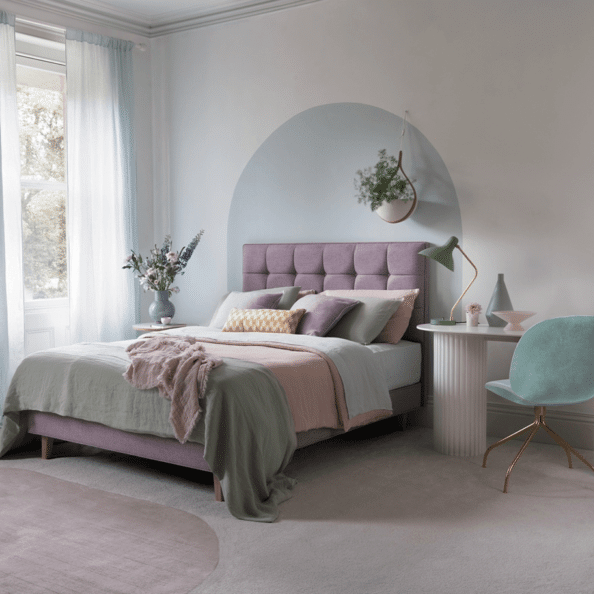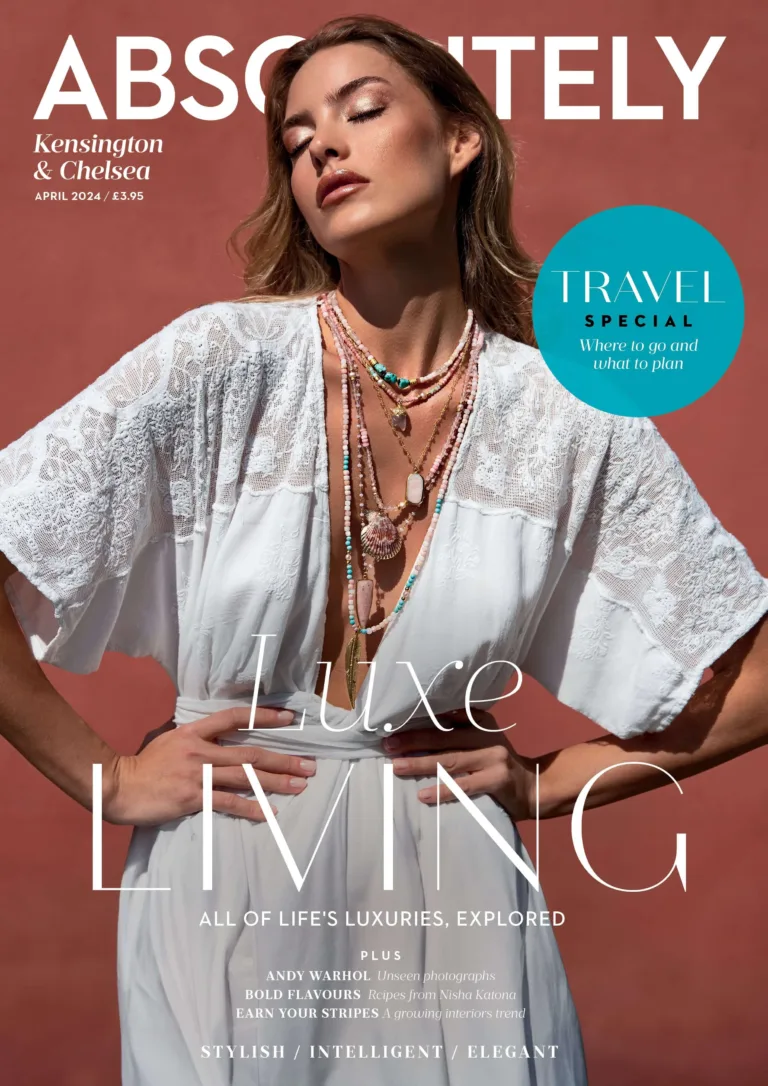Ann Marie Cousins, founder AMC Design, explains how she transformed this Ilkley home from top bottom
Whereabouts in Yorkshire is the property?
Near Ilkley, West Yorkshire
The house hadn’t been renovated for four decades. Does that in itself throw up certain challenges?
It meant that the house threw up problems like damp in the dining room and the stairs sloped to one side, as the house had moved. And the slope was highlighted by the tartan carpet, which the client had fallen in love with. There wasn’t time in the programme to rebuild the stairs, so we added lifts to each step to reduce the slope.
You were commissioned to give the home a new look from top to bottom. How exciting is it to get a brief like that?
The great thing about a full house project is that you get the explore the different personalities and styles of the whole family and you really get to design a home, which reflects the entirety of the lifestyle, from creative activities to sports and pets.

Where did you start?
With every project we start with really getting to know our client. We talk in detail about their interests, their favourite holidays, their hobbies. We also talk about where they like to buy their clothes and their favourite restaurants.
They do say the kitchen is the heart of the home and it feels that way with your design. What did you aim to offer?
This home needed to work for the whole family, from a teenager doing A-levels to a younger sibling in primary school, and parents who often worked from home (even pre-pandemic). On top of that, they have two very beloved dogs who were a big part of the family and extended family often came to stay too.
How did you decide on the colour scheme in the kitchen?
It all started with a pink Kitchenaid, which the client already owned. She loves baking and really wanted her Kitchenaid on display. In addition, it is a north facing in Yorkshire, so we needed to add warmth, so greys and greens provided the perfect antidote.

It’s a family home – including pets too I believe – so how did you take this into account with some of the materials used?
Family homes have to have robust materials. So engineered wooden floors were chosen with a clear lacquer to help withstand the demands of a busy family. All the fabrics chosen had a high Martindale value so that they could be easily cleaned and withstand lots of use. Delicate items were, in general, avoided, or else were used in places where there was no risk of damage by pets or children. We also thought about how this family would use the space and how they would use the space when extended family came to stay. It was important that it felt cosy for the 4 of them, but also could become a sociable space when they are hosting.
Is the look of the living room a sign of how you are inspired by artwork in some cases?
All of our schemes encompass items which the clients love, whether that is furniture they have inherited from beloved grandparents or paintings they bought on holidays. In this case, we were lucky that our clients had bought this painting while on holiday a few years earlier, but hadn’t found the right spot in their old house for it. The double doors from the hall into the sitting room provided a great vantage point and the perfect spot to admire it as you enter the room.
How key are accessories like the brass hare lamp?
It’s so easy to dismiss accessories as being unimportant or secondary, but accessories make a space come to life and give real personality to the room.
How challenging was it to transform the basement?
I loved working on the basement. Our clients were very clear that they wanted a bar and cinema down there, so we embraced the fact that it is a darker space and made it feel glamorous and moody by using smoked mirror, bespoke brass bar fittings and rich colours. The wallpaper from Zoffany (Hawksmoor in Indigo) also helped to bounce light around and add interest and glamour.

What design touches did you introduce here?
We added a wall of mirrors over the bar to help bounce light around and had a bespoke overbar made, to allow for the fact that the ceilings were lower than average. We chose reflective finishes where possible and complemented them with rich colours, like navy, walnut and burn orange.
Did you approach the design of each of the bedrooms in a different way?
Each bedroom reflected the personality of that person. So the football loving son’s team colours were (gently) reflected in the blue, white and yellow scheme, but in a subtle way so that it wasn’t too obviously themed. Stylised prints from Etsy reflected famous players through the years and meant I didn’t need to accommodate any football strips! In contrast, his older sister wasn’t interested in football, but had a strong sense of her own style and knew that confidence carried into her bedroom and en-suite. The marble tiles made the most of the small en-suite and the black brassware ensured that it had an edge of cool. That carried into her bedroom, where a beautiful metallic paper from Black Edition gave texture and depth to the room.
The master bedroom all turned around the fab Kit Miles paper, and a chair which the husband had made as a young man, which was recovered in a gorgeous vibrant pink fabric from Linwood. Reflecting their style and their past was really important to ensuring that the project felt like home the minute my team and I finished.
What did you introduce into the master bedroom en-suite?
The master en-suite had previously been a bathroom, so we had plenty of space to work in, meaning we could add a generous freestanding bath and large shower. The teal fan shaped tiles were the star of the show and added glamour, along with the brass fittings. These finishes tied in with the glamour master bedroom next door, which featured an amazing paper by Kit Miles (Birds in Chains).

How long did the whole project take you?
The design phase took about three months. The builders were on site for nine months, approx.
Do you have a favourite room in the finished home?
I love the whole house, but if I had to choose a room to spend time in, I think I’d choose the bar. The new fire means that it’s the perfect space on a chilly evening and when the better weather comes, I’d be very happy down there with a glass of champagne in hand, admiring the beautiful garden.
From a design point of view, I love how the bespoke overbar made the most of the space and added the essential sense of luxe. That complements the pragmatic approach of using kitchen cabinets to make the bar units, along with plenty of storage for all the bar essentials.
amcinteriordesign.co.uk (all photos by Heidi Marfitt)







